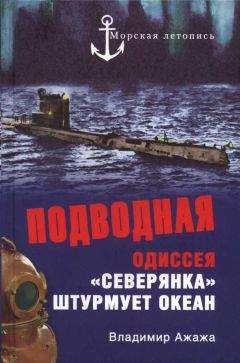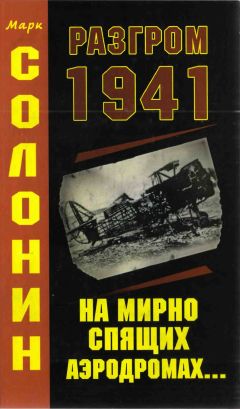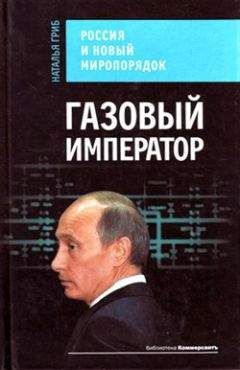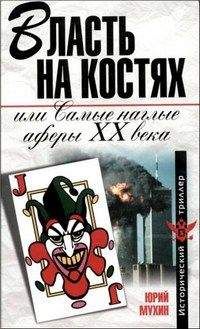Тьерри Мейссан - 11 сентября 2001
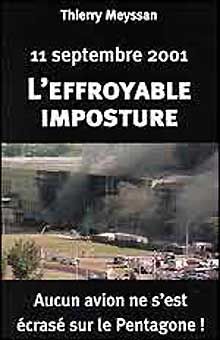
Скачивание начинается... Если скачивание не началось автоматически, пожалуйста нажмите на эту ссылку.
Жалоба
Напишите нам, и мы в срочном порядке примем меры.
Описание книги "11 сентября 2001"
Описание и краткое содержание "11 сентября 2001" читать бесплатно онлайн.
Эта книга произвела фурор и мгновенно стала бестселлером во Франции, а затем и в других европейских странах. В США власти более года препятствовали выходу в свет этой книги, но она все же была опубликована – и сразу стала мощнейшим подспорьем для антивоенного и «антиглобалистского» движения. То, что книга Мейссана не только не стала бестселлером у нас в стране, а, напротив, была фактически замолчана, – явление позорное, говорящее о продажном, марионеточном, характере политической науки в России.
2.2.2.2 Preliminary Structural Analysis
An approximate linear structural analysis of WTC-2 was performed using SAP-2000 software (CSI 2000) to provide an understanding of the likely stress state in the building following the aircraft impact. The upper 55 stories of the building's exterior-wall frame were explicitly modeled using beam and column elements. This encompassed the entire structure above the zone of impact and about 20 stories below. The lower 55 stories of the exterior were modeled as a «boundary condition» consisting of a perimeter super-beam that was 52 inches deep and about 50 inches wide, supported on a series of springs. A base spring was provided at each column location to represent the axial stiffness of the columns from the 55th floor down to grade. The outrigger trusses at the top of the building were explicitly modeled, using truss-type elements. The interior core columns were modeled as spring elements.
An initial analysis of the building was conducted to simulate the pre-impact condition. In addition to the weight of the floor itself (approximately 54 psf at the building edges and 58 psf at the building sides), a uniform floor loading of 12 psf was assumed for partitions and an additional 20 psf was conservatively assumed to represent furnishings and contents. At the 80th floor level, exterior columns were found to be approximately uniformly loaded with an average utilization ratio (ratio of actual applied stress to ultimate stress) of under 20 percent. This low utilization ratio is due in part to the unusually close spacing of the columns in this building, which resulted in a very small tributary area for each column. It reflects the fact that wind and deflection considerations were dominant factors in the design. Core columns were more heavily loaded with average calculated utilization ratios of 60 percent, which would be anticipated for these columns, which were designed to resist only gravity loads.
General notes:
(1) Column damage captured from photographs and enchanced video.
(2) Damage to column lines 413-418 at levels 81 and 82 is estimated.
(3) There is not sufficient information to detail damage to column lines 408-411 at levels 83-84.
Figure 2-27 Impact damage to exterior columns on thr south face of WTC 2.
A second analysis was conducted to estimate the demands on columns immediately following aircraft impact and before fire effects occurred. Exterior columns were removed from the model to match the damage pattern illustrated in Figure 2-27. Although some core columns were probably damaged by the aircraft impact, the exact extent of this damage is not known and therefore was not considered in the model. As a result, this analysis is thought to underestimate the true stress state in the columns immediately after impact. The analysis indicates that most of the loads initially carried by the damaged exterior columns were transferred by Vierendeel truss action to the remaining exterior columns immediately adjacent to the impact area. If the floors at this level are assumed to remain intact and capable of providing lateral support to the columns, this raised the utilization ratio for the most heavily loaded column immediately adjacent to the damage area to approximately a value of 1.0. At a value of 1.0, columns would lose stiffness and shift load to adjacent columns. Based on this analysis, it appears that the structure had significant remaining margin against collapse. However, this analysis does not consider damage to the building core, which was likely significant. Columns located further from the damage area are less severely impacted, and columns located only 20 feet away from the damaged area experience almost no increase in demand at all. These data are plotted in Figure 2-31.
Figure 2-31 Plot of column utilization ratio at the 80th floor of WTC 2, viewed looking outward. (Conservatively assumes columns 401-411 and 440-441 to be missing.)
The columns immediately above the damage area are predicted to act as tension members, transferring approximately 10 percent of the load initially carried by the damaged columns upward to the outrigger trusses, which, in turn, transfer this load back to the core columns. Not considering any damage to the core columns, utilization ratios on these elements are predicted to increase by about 20 percent at the 80th floor level. In upper stories, where the core columns were more lightly loaded, the increase in utilization ratio is substantially larger and may have approached a value of 1.0. These conditions would have been made more severe by damage to one or more core columns.
2.2.2.3 Fire Development
Following the impact, fires spread throughout WTC 2, similar to the manner previously described for WTC 1. Extensive videotape of the fires' development through the building was recorded from various exterior vantage points. This videotape suggests that, in the minutes immediately preceding the collapse, the most intensive fires occurred along the north face of the building, near the 80th floor level. Just prior to the collapse, a stream of molten material—possibly aluminum from the airliner—was seen streaming out of a window opening at the northeast corner at approximately this level. This is of particular interest because, although the building collapse appears to have initiated at this floor level, the initiation seems to have occurred at the southeast rather than the northeast corner.
2.2.2.4 Evacuation
Although less time was available for evacuation of WTC 2 than for WTC 1, and the aircraft hit the building some 16 floors lower than in WTC 1, fewer casualties occurred within this building. The reduced number of casualties to building occupants in WTC 2 may be attributed to the movement of some of the building occupants immediately after the aircraft impact into WTC 1 and before the second aircraft struck WTC 2. Several survivors from WTC 2 stated that, following the impact of the aircraft into WTC 1, a message was broadcast over the loudspeaker system indicating that WTC 2 was secure and that occupants should return to their offices (Scripps 2001, BBC News 2001). Many of these survivors did not heed the announcement and continued to exit the building, using the elevators. Survivors also related reports of individuals who listened to the message, returned to their floors, and did not make it out after the second aircraft impacted WTC 2. Some survivors related that a small number of people traveled to the roof under the assumption that a helicopter rescue was possible (Cauchon 2001b).
2.2.2.5 Initiation of Collapse
The same types of structural behaviors and failure mechanisms previously discussed are equally likely to have occurred in WTC 2, resulting in the initiation of progressive collapse, approximately 56 minutes after the aircraft impact. Review of video footage of the WTC 2 collapse suggests that it probably initiated with a partial collapse of the floor in the southeast corner of the building at approximately the 80th level. This appears to have been followed rapidly by collapse of the entire floor level along the east side, as evidenced by a line of dust blowing out of the side of the building. As this floor collapse occurred, columns along the east face of the building appear to buckle in the region of the collapsed floor, beginning at the south side and progressing to the north, causing the top of the building to rotate toward the east and south and to begin to collapse downward (Figure 2-32). It should be noted that failure of core columns in the southeast corner of the building could have preceded and triggered these events.
2.2.2.6 Progression of Collapse
As in WTC 1, a very large quantity of potential energy was stored in the building, during its construction. Once collapse initiated, much of this energy was rapidly released and converted into kinetic energy, in the form of the rapidly accelerating mass of the structure above the aircraft impact zone. The impact of this rapidly moving mass on the lower structure caused a wide range of structural failures in the floors directly at and below the aircraft impact zone, in turn causing failure of these floors. As additional floor plates failed, the mass associated with each of these floors joined that of the tower above the impact area, increasing the destructive energy on the floors immediately below. This initiated a chain of progressive failures that resulted in the total collapse of the building.
A review of aerial photographs of the site, following the collapse, as well as identification of pieces of structural steel from WTC 2, strongly suggests that while the top portion of the tower fell to the south and east, striking Liberty Street and the Bankers Trust building, the lower portion of the tower fell to the north and west, striking the Marriott Hotel (WTC 3). Again, the debris pattern spread laterally as far as approximately 400-500 feet from the base of the structure.
2.2.3 Substructure
As first WTC 2, then WTC 1 collapsed, nearly 600,000 tons of debris fell onto the Plaza level, punching large holes through the Plaza and the six levels of substructure below, and partially filling the substructure with debris. This damage severely compromised the ability of the slabs to provide lateral bracing of the substructure walls against the induced lateral earth pressures from the unexcavated side. This condition was most severe at the southern side of the substructure, adjacent to WTC 2 and WTC 3. In this region, debris from the collapsed WTC 2 punched through several levels of substructure slab, but did not completely fill the void left behind, leaving the south wall of the substructure in an unbraced condition over a portion of its length.
In early October, large cracks were observed along Liberty Street, indicating that the south wall had started to move into the failed area under the influence of the lateral earth pressures. Mueser-Rutledge Engineers were retained to review the situation and make suitable recommendations. As a temporary measure, sand fill was backfilled against the inside face of the south wall to counterbalance earth pressures on the unexcavated side. Following temporary stabilization of the wall, tiebacks were reinstalled through the wall in a manner similar to that used to stabilize the excavation during the original construction of the development. After these tiebacks were installed, it was possible to begin excavation of the temporary sand backfill and the accumulated debris. Tiebacks were similarly installed at the other exterior substructure walls to provide lateral support as the damaged slabs and debris were excavated and removed from the site.
2.3 Observations and Findings
The structural damage sustained by each of the two buildings as a result of the terrorist attacks was massive. The fact that the structures were able to sustain this level of damage and remain standing for an extended period of time is remarkable and is the reason that most building occupants were able to evacuate safely. Events of this type, resulting in such substantial damage, are generally not considered in building design, and the ability of these structures to successfully withstand such damage is noteworthy.
Preliminary analyses of the damaged structures, together with the fact the structures remained standing for an extended period of time, suggest that, absent other severe loading events such as a windstorm or earthquake, the buildings could have remained standing in their damaged states until subjected to some significant additional load. However, the structures were subjected to a second, simultaneous severe loading event in the form of the fires caused by the aircraft impacts.
Figure 2-32 The top portion of WTC 2 falls to the east, then south, as viewed from the northeast.
The large quantity of jet fuel carried by each aircraft ignited upon impact into each building. A significant portion of this fuel was consumed immediately in the ensuing fireballs. The remaining fuel is believed either to have flowed down through the buildings or to have burned off within a few minutes of the aircraft impact. The heat produced by this burning jet fuel does not by itself appear to have been sufficient to initiate the structural collapses. However, as the burning jet fuel spread across several floors of the buildings, it ignited much of the buildings' contents, causing simultaneous fires across several floors of both buildings. The heat output from these fires is estimated to have been comparable to the power produced by a large commercial power generating station. Over a period of many minutes, this heat induced additional stresses into the damaged structural frames while simultaneously softening and weakening these frames. This additional loading and the resulting damage were sufficient to induce the collapse of both structures.
Because the aircraft impacts into the two buildings are not believed to have been sufficient to cause collapse without the ensuing fires, the obvious question is whether the fires alone, without the damage from the aircraft impact, would have been sufficient to cause such a collapse. The capabilities of the fire protection systems make it extremely unlikely that such fires would develop without some unusual triggering event like the aircraft impact. For all other cases, the fire protection for the tower buildings provided in-depth protection. The first line of defense was the automatic sprinkler protection. The sprinkler system was intended to respond quickly and automatically to extinguish or confine a fire. The second line of defense consisted of the manual (FDNY/Port Authority Fire Brigade) firefighting capabilities, which were supported by the building standpipe system, emergency fire department use elevators, smoke control system, and other features. Manual suppression by FDNY was the principal fire protection mechanism that controlled a large fire that occurred in the buildings in 1975. Finally, the last line of defense was the structural fire resistance. The fire resistance capabilities would not be called upon unless both the automatic and manual suppression systems just described failed. In the incident of September 11, not only did the aircraft impacts disable the first two lines of defense, they also are believed to have dislodged fireproofing and imposed major additional stresses on the structural system.
Had some other event disabled both the automatic and manual suppression capabilities and a fire of major proportions occurred while the structural framing system and its fireproofing remained intact, the third line of defense, structural fireproofing, would have become critical. The thickness and quality of the fireproofing materials would have been key factors in the rate and extent of temperature rise in the floor trusses and other structural members. In the preparation of this report, there has not been sufficient analysis to predict the temperature and resulting change in strength of the individual structural members in order to approximate the overall response of the structure. Given the redundancy in the framing system and the capability of that system to redistribute load from a weakened member to other parts of the structural system, it is impossible, without extensive modeling and other analysis, to make a credible prediction of how the buildings would have responded to an extremely severe fire in a situation where there was no prior structural damage. Such simulations were not performed within the scope of this study, but should be performed in the future.
Подписывайтесь на наши страницы в социальных сетях.
Будьте в курсе последних книжных новинок, комментируйте, обсуждайте. Мы ждём Вас!
Похожие книги на "11 сентября 2001"
Книги похожие на "11 сентября 2001" читать онлайн или скачать бесплатно полные версии.
Мы рекомендуем Вам зарегистрироваться либо войти на сайт под своим именем.
Отзывы о "Тьерри Мейссан - 11 сентября 2001"
Отзывы читателей о книге "11 сентября 2001", комментарии и мнения людей о произведении.











